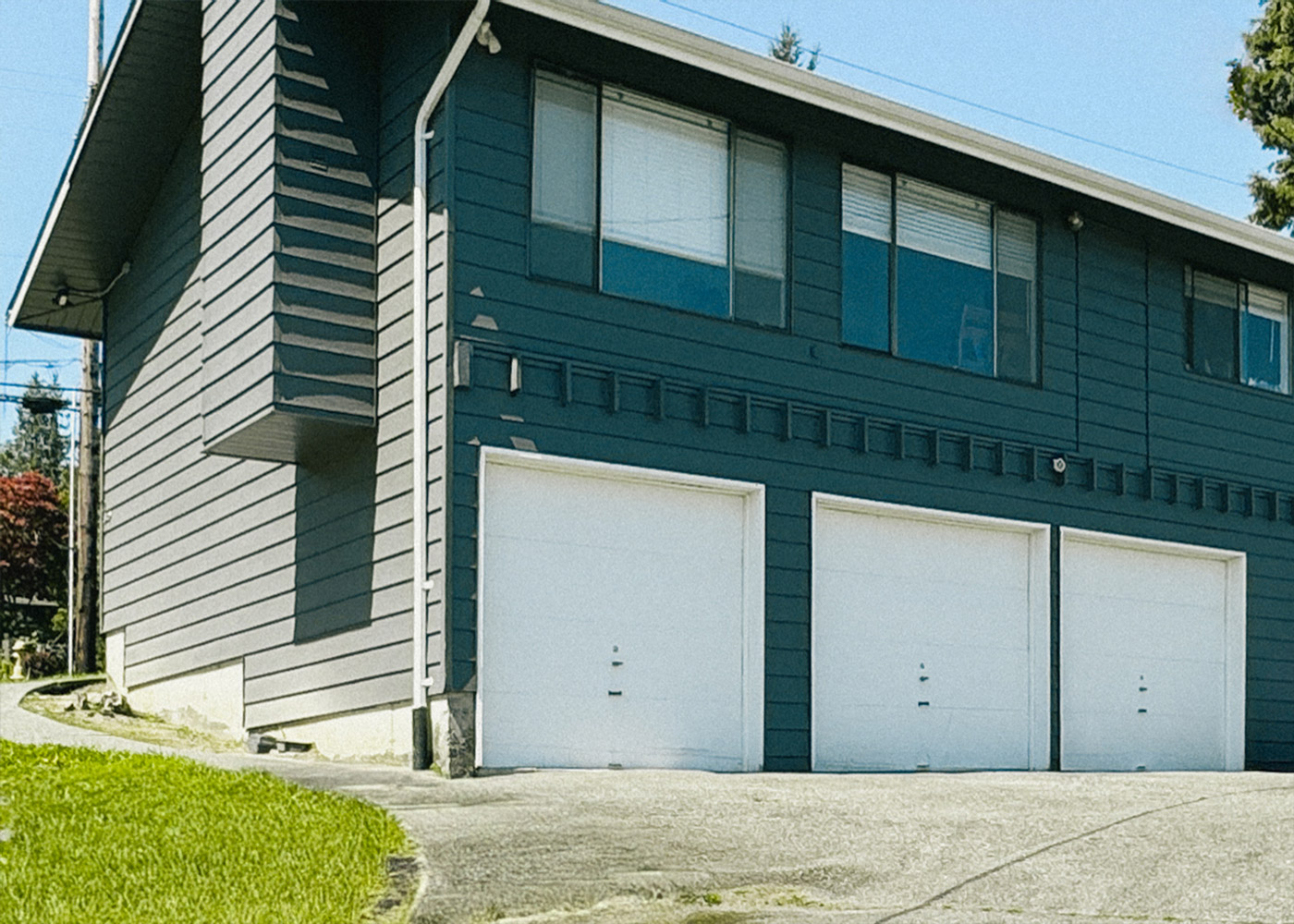In many Seattle neighborhoods, the humble garage is evolving. What used to store garden tools and bicycles is now becoming a guest suite, a rental, or a quiet place to work. These small spaces, officially known as accessory dwelling units (ADUs), have become one of the most flexible and personal ways to add housing in the city.
Seattle allows two types of ADUs: attached units (basements or garage conversions) and detached units (backyard cottages). In some cases, you can have both on the same lot. While the city has made it easier to build them in recent years, there are still rules, permits, and practical details to sort through.
Reimagining the Garage
A garage conversion might seem like a straightforward process, but not every structure has the same steps to becoming a livable space. Many older garages in Seattle were built with basic materials, low ceilings, and little to no insulation. In order to fully understand the scope of a conversion, the first step is to understand what is already there.
From the onset, there are always a few questions we like to ask: is the foundation in good shape and is it insulated? Can the existing structure be brought up to energy code without major structural modifications? Does the space meet ceiling height minimums? Will there be challenges in meeting egress requirements? These questions set the project baseline, determine what’s possible, and will identify what’s required to get there.
As the design progresses we will also consider additional factors like access, privacy, and how the space may connect to the rest of the home. Plumbing, heating, and insulation upgrades are usually always part of the plan, but their scope will depend on your goals for the conversion.
What Makes a Garage Livable
Creating a livable garage means more than adding drywall and flooring. It usually starts with the slab. If ceiling height allows, most conversions use either an insulated sleeper system or a full built up floor over the existing concrete. If the height is limited, the better option may be to remove the slab entirely and pour a new one over rigid insulation and a proper moisture barrier. Once the floor is resolved, the walls follow. Exterior walls need to be insulated and finished with drywall and a vapor barrier. Below-grade walls require fur-out framing to manage moisture and allow insulation.
For example, in a typical Seattle climate zone these will be the minimum insulation requirements and ceiling height minimums:
Climate Zone 4
| Slab on Grade | R-10 |
| Built-Up Floor | R-30 |
| Exterior Walls | R-25 |
| Roof | R-60 |
Minimum Height Requirements
| Livable Space | 7′ – 0″ |
| Bathrooms | 6′ – 8″ |
New windows may be required to meet daylight and egress requirements. Ceiling height must meet minimum residential standards and feel comfortable. Mechanical systems often need to be extended or upgraded. If you are adding a bathroom or kitchenette, plumbing work will be necessary.
And these are just the interior upgrades. But the goal is always the same, to make the space feel like it belongs with the rest of the home, not just a converted afterthought.
Permits and Zoning
Garage conversions will require a building permit that requires an Architectural plan set including structural compliance and conformance to the zoning and energy codes. Seattle allows garage conversions in most zones and the process has become more streamlined and accessible. However, existing conditions can affect the project scope and add constraints to the design and permitting process.
To get ahead of these challenges, we always complete a zoning and code analysis at the onset of any project to help identify any unique project challenges, overlays to a parcel, or extraordinary site conditions. This helps clarify what is possible early and give you the best information so we can avoid any surprises once the drawings are in for permit.
Why It Matters
Getting the right permits isn’t just about checking a box. It protects your investment, ensures the space is safe, and helps you avoid issues down the road if you decide to sell or rent. It also makes the project easier to insure and finance. Unpermitted work can lead to costly corrections and limit what your home is worth on paper.
Permits also mean the works is reviewed by professionals, which help confirm that the space meets safety and energy standards. That oversight matters, especially when creating a comfortable living space.
Looking Ahead
Garage conversions are one of the most effective ways to add livable square footage without expanding your home’s footprint. They’re efficient, adaptable, and offer real long term value, especially in cities like Seattle where space is limited and housing needs are evolving.
When planned well, these spaces can serve a wide range of uses. A private guest suite. A long term rental or Airbnb. A home office, art studio, or music room. Even a comfortable space for the in-laws. Each use comes with its own requirements and those requirements shape the design. Whatever the vision, it starts with an understanding of what’s possible on your lot and what it will take to get there.
