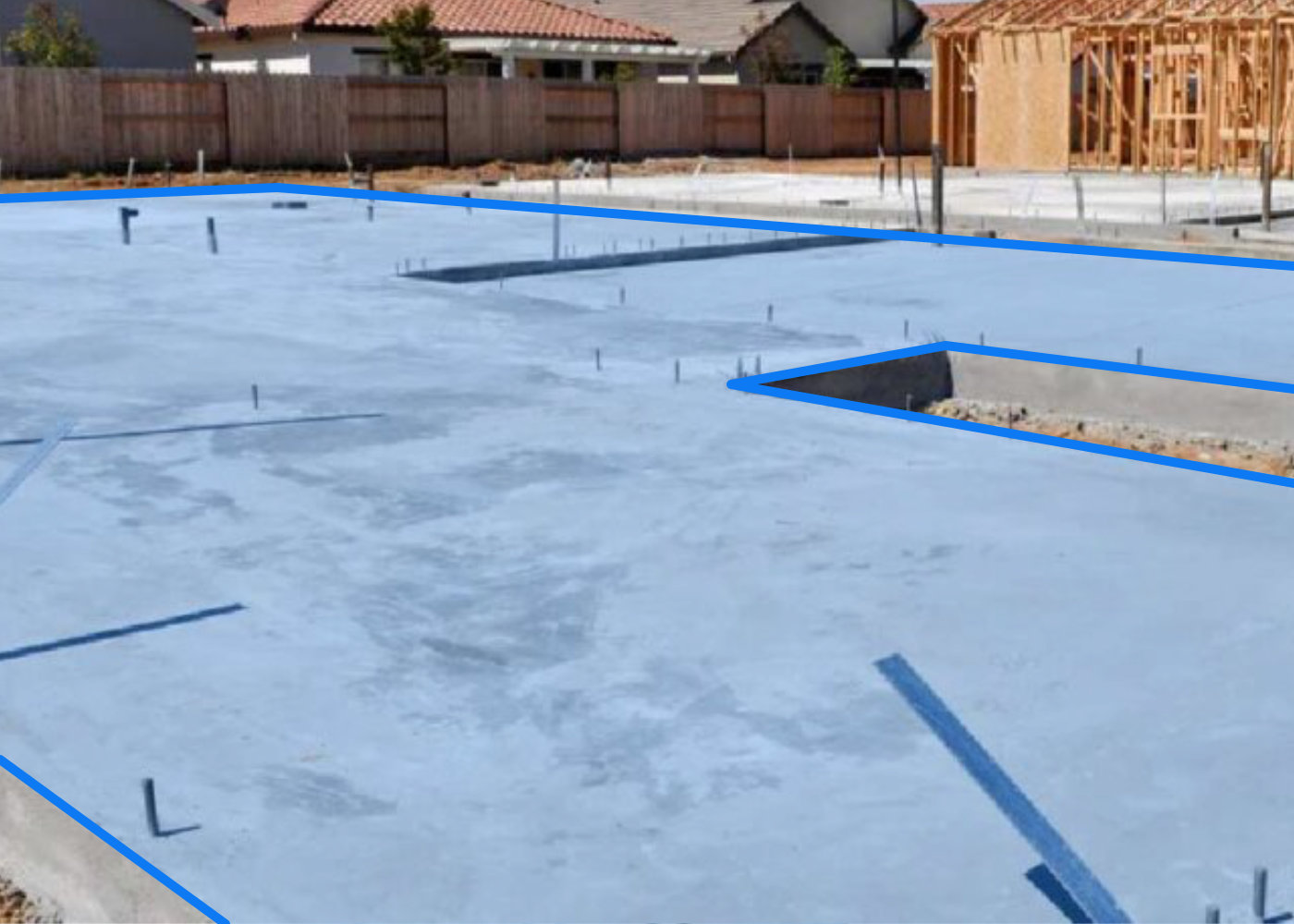If you’ve ever walked through a construction site and wondered why one house has a raised floor while another seems anchored directly into the earth, you’re not alone. Crawl spaces and slabs are both common foundation systems in the Pacific Northwest, but each serves a different set of priorities. So which one’s right for your project?
As usual, it depends.
But we can help clarify what it depends on. Let’s start with the basics.
–
A slab-on-grade foundation is a single, monolithic pour of concrete that sits directly on the ground. It’s relatively quick and inexpensive to install, and it’s often the go-to choice for production builders and subdivisions in warmer, drier regions.
A crawl space, on the other hand, raises the floor of your house about 18 to 36 inches off the ground. It involves footings, short perimeter walls (called stem walls), and often piers under major load points. It costs more upfront, but offers some distinct benefits especially in the PNW.
–
Here in the greater Seattle area, the case for crawl spaces is strong. Our soil tends to be moist, our terrain uneven, and our winters cold enough that frost heave is a real concern. A well-ventilated crawl space elevates the home away from groundwater and allows for easier routing of plumbing and mechanical systems. This is a big plus for future maintenance, as you’re not jackhammering concrete to find a leak.
On sloped sites a crawl space can more gracefully accommodate the grade, while a slab might require extensive excavation or retaining work.
So why would anyone choose a slab? For flat lots with well-draining soils, slabs are a clean and cost-effective solution. They’re also termite-proof (though that’s less of an issue in our region), and they can create a more direct indoor-outdoor connection, which is appealing in modern, minimal floorplans. In some cases, like ADUs or smaller homes, the simplicity of a slab can help keep total construction costs in check.
There are also code implications. Energy codes in Washington require specific insulation strategies depending on your foundation type. For slabs, that often means under slab continuous insulation, which needs to be detailed properly to prevent thermal bridging and meet compliance. Crawl spaces, meanwhile, must meet strict ventilation or conditioning requirements to prevent moisture buildup and mold.
In terms of seismic performance, both systems can be engineered for safety, but slab-on-grade can sometimes offer a slightly more stable platform in certain soil conditions. However, the presence of expansive or poorly draining soils can actually work against slabs, leading to cracks or uneven settling over time.
Ultimately, choosing between a crawl space and a slab comes down to the specifics of your site, your budget, and how you want the house to perform over time. It’s a conversation best had early with your architect and builder. These decisions shape not just how a house stands, but how it lives.
