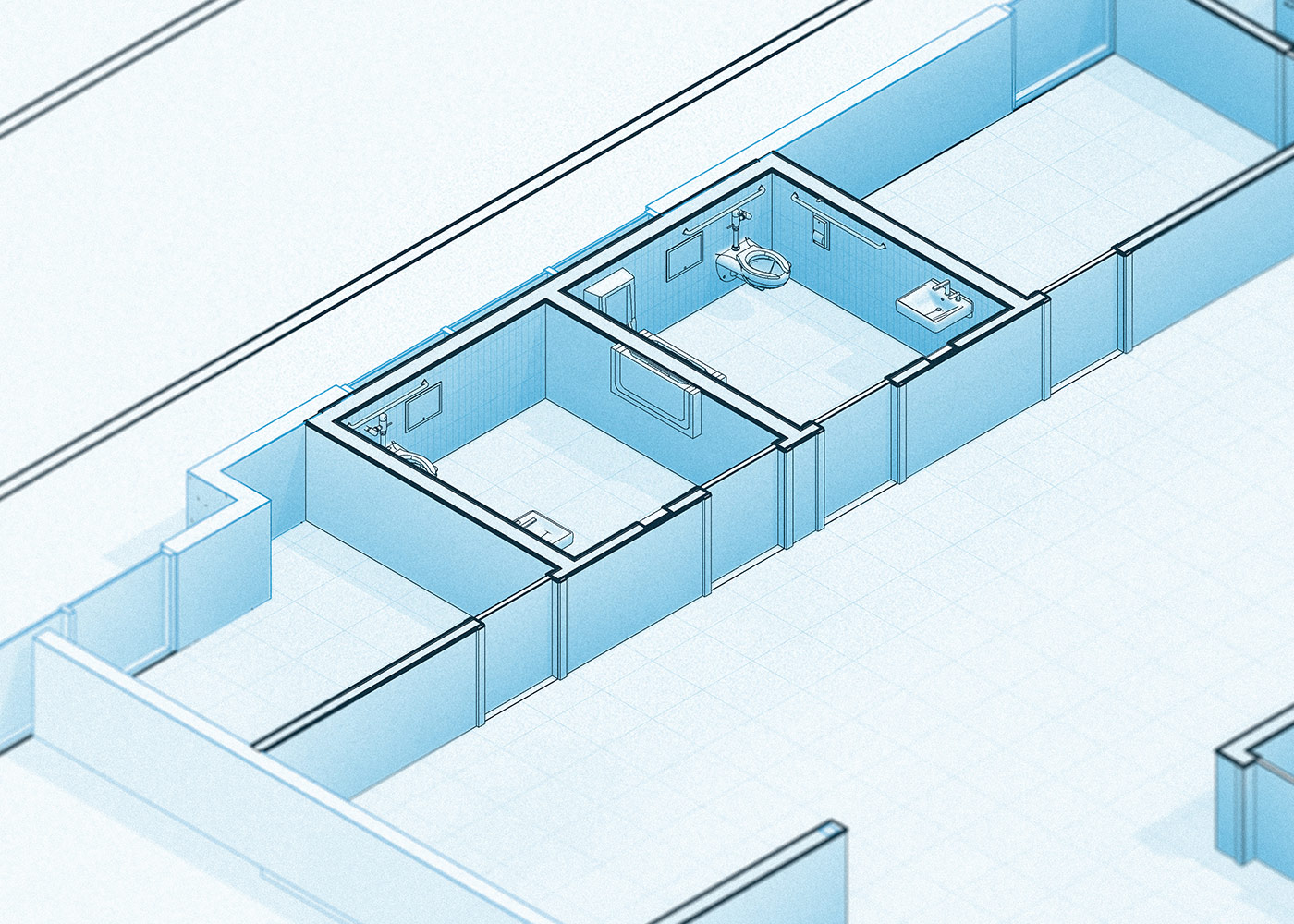It is easy to assume that an empty commercial space is a blank canvas, ready for your business. You sign the lease, start construction, and open your doors. But the reality is a bit more complicated. The type of shell space you lease, combined with local code requirements, will have a direct impact on how your tenant improvement project unfolds.
Whether you are moving into a cold shell, warm shell, or vanilla shell, each comes with different expectations and responsibilities. Understanding these differences can help you plan ahead, avoid budget surprises, and keep your project timeline on track.
Shell Types: What you’re really leasing
Not all “empty” spaces are created equal. Here is what you need to know:
- Cold Shell
This is the bare minimum. Expect a concrete floor, unfinished walls, and an exposed ceiling. In many cases, there is no HVAC, no lighting, and no plumbing rough-ins. You may even need to coordinate a new slab penetration just to get your plumbing in place. This option provides the most flexibility, but also comes with the longest timeline and highest up-front costs.
- Warm Shell
This version comes with some essentials in place. Typically, a warm shell includes HVAC, electrical, lighting, and restroom rough-ins. The space looks closer to being finished, but will still require code upgrades once your specific layout and use are reviewed.
- Vanilla Shell
A vanilla shell might appear move-in ready, with finished floors, painted walls, ceiling tiles, lighting, and a functioning restroom. Even so, depending on your business use, you may still need fire life safety upgrades, accessibility improvements, or plumbing fixture changes.
- Don’t Trust the Label Alone
Shell definitions vary by landlord. One person’s “vanilla” might be another’s “warm gray box.” Always walk the space and request a list of systems, services, and finishes the landlord is delivering. If possible, get photos or a set of plans to confirm.
When Code Plans and Upgrades are Triggered
Building codes and zoning rules determine when you must upgrade systems or reconfigure the layout. These requirements do not depend on what you think is “minor” work, but rather on the intended use and expected occupancy.
Here are a few common triggers:
- Change of Use
If you are turning a retail shop into a restaurant, or converting office space into a group fitness studio, that change can require zoning review, parking adjustments, and fire separation between tenants.
- Occupant Load
The number of people using the space affects the number and width of exits, the need for exit signage, and sometimes even whether a second exit is required. A larger occupant load can also increase restroom counts (plumbing requirements).
- Restrooms and Accessibility
Older restrooms often do not meet current accessibility requirements. Even if you keep fixtures in place, you may need to update spacing, turning radii, or hardware to comply with ADA standards.
- Fire and Life Safety Systems
Adding walls or changing ceiling heights can affect sprinkler head spacing. If your new layout creates enclosed corridors or dead ends, fire-rated walls and smoke detection may be required.
- Accessible Routes and Entrances
Upgrading your suite can trigger the need to upgrade access routes from the parking lot, building entry, or shared lobbies. If your entrance has steps or hardware that does not comply, it may need to be corrected.
Why we start with a Code Plan
Before the floor plan is developed or materials are selected, we create a code plan. This plan maps out:
- Occupancy classification and use type
- Maximum occupant load and egress requirements
- Required number and type of restrooms
- Accessibility upgrades and clearance paths
- Fire separation needs and smoke detection
- Any implications for the shared spaces or site access
This early analysis gives us a clear picture of what the project must accommodate. It helps shape the design, keeps the layout aligned with building code, and avoids backtracking during permit review. When done correctly, a code plan supports both the design and the permitting process by giving your team a shared foundation from the very start.
Closing Thoughts
A successful build-out starts with understanding what you are walking into. When you know what kind of shell you are leasing and what codes apply to your space, you can make better decisions early and keep your project moving smoothly.
