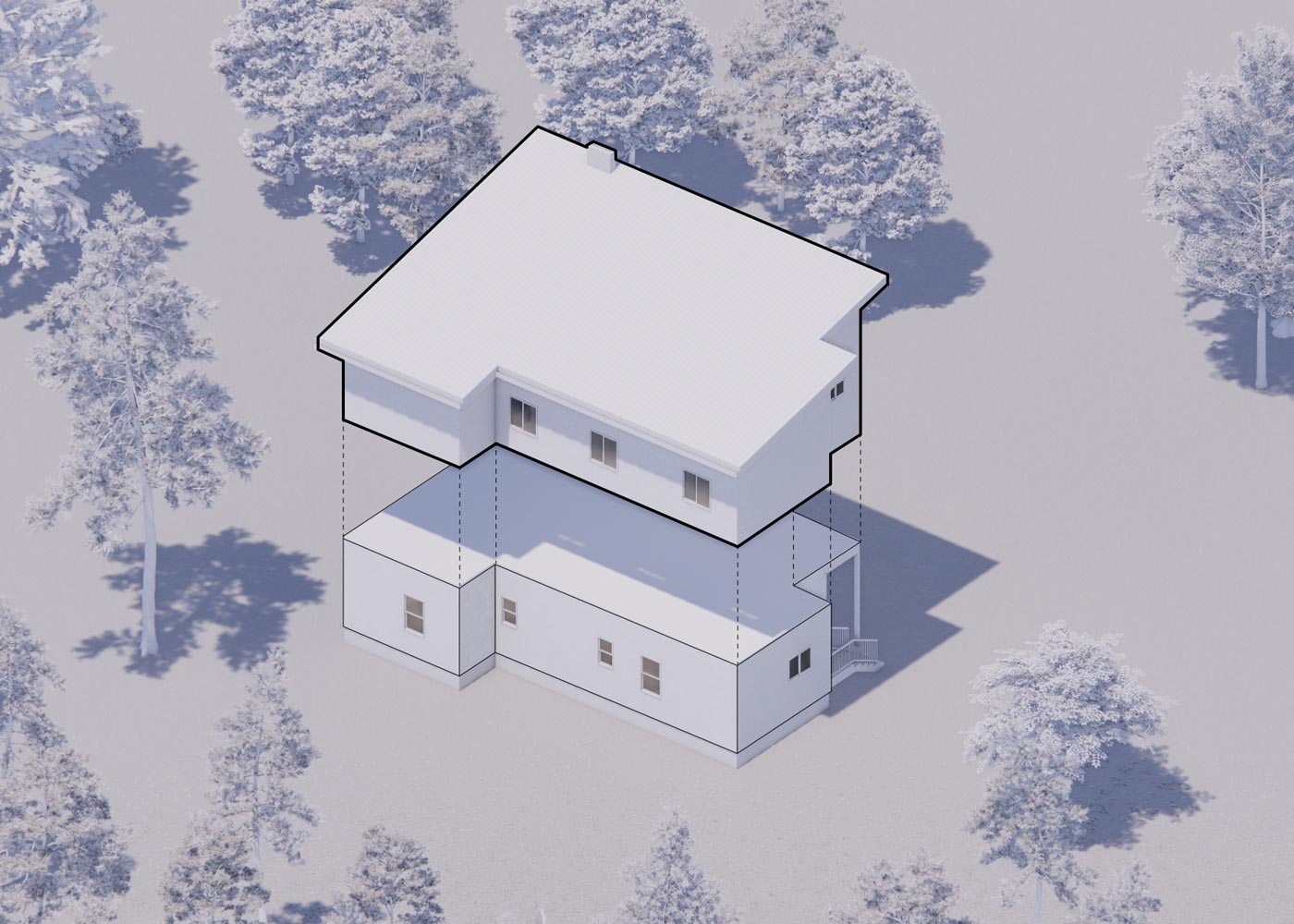In neighborhoods where lot sizes are tight and the housing market is competitive, adding a second story can seem like the perfect solution. It’s a way to gain extra square footage, separate private and shared spaces, and stay rooted in a location you already love. But second-story additions are not small undertakings. They come with structural, zoning, and systems-level implications that affect cost, timeline, and whether your vision is even feasible.
If you’re exploring the idea of building up, here are a few foundational things to think through before you get too far into design.
Can your house handle it?
Before any design work begins, you’ll need to know whether your existing home can physically support a second story. Most single story homes weren’t originally designed to carry a second floor. That means the foundation and framing will likely need to be reinforced or replaced all together.
This is where a structural engineer comes in. Their assessment will determine whether the foundation needs reinforcement, if load-bearing walls need to be rebuilt, or if other structural upgrades are required. In some cases, retrofitting the existing structure is straightforward. In others, it may be more cost-effective to rebuild significant portions of the home.
Understanding your home’s structural limits helps set the tone for everything else, budget, timeline, scope, and design flexibility.
What does zoning say?
Even if your home can support a second story structurally, that doesn’t mean it’s allowed in your zone. Zoning codes in Seattle and surrounding jurisdictions regulate maximum building height, lot coverage, setbacks, and sometimes view protections or daylight planes.
A zoning review at the start can help clarify what is actually feasible. This will tell us:
- How tall you’re allowed to build
- How far from the property lines the second story must be
- If any design review processes apply
- Whether the addition triggers parking or stormwater requirements
Understanding these limitations at the start avoids investing in a design that later gets flagged by the city.
Be prepared for a full rework
Adding a second story doesn’t just impact the upstairs. It typically involves a reconfiguration of the the first floor too. Not only do we need to find place for stairs, but we’ll need to integrate mechanical, electrical, and plumbing systems. Your HVAC will likely need upgrades to serve the new square footage. Rooflines change, drainage needs to be re-routed, and the home’s energy performance must meet current code.
It’s also an opportunity. Second-story additions often lead to a more complete rethinking of how the house works overall: better flow, more natural light, and spaces that finally match how your family lives. But this also means the project scope is often larger than homeowners initially expect.
Closing thoughts
Going vertical is a big move, but it can be one of the most rewarding home improvements you make. The key is approaching it with clarity from the start: understand your structure, know the zoning rules, and prepare for a project that affects more than just the upper floor. With the right strategy in place, a second-story addition can feel less like a construction challenge and more like a natural next chapter for your home.
